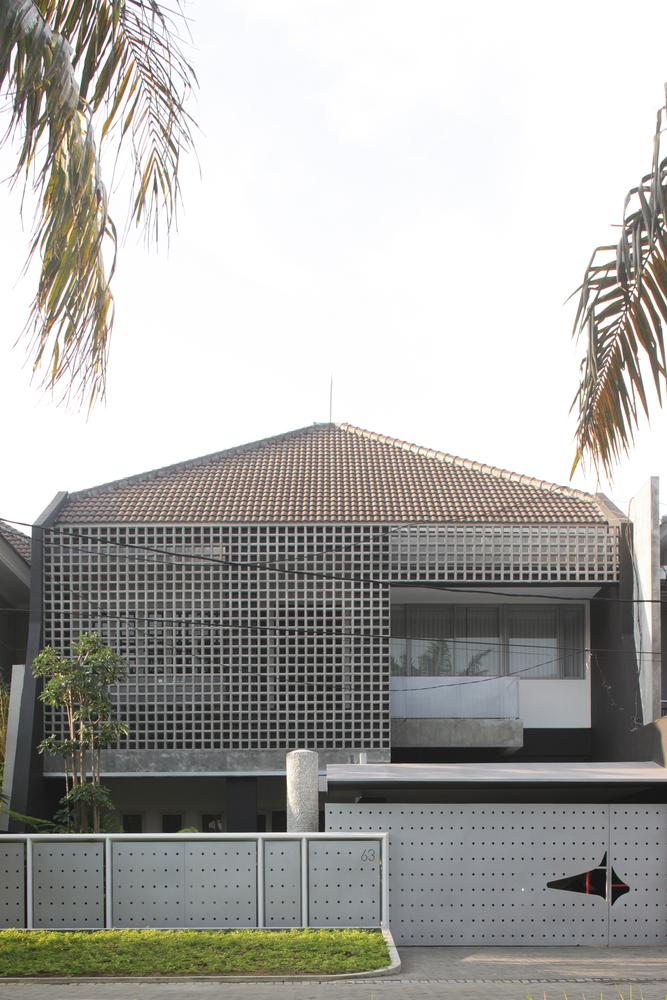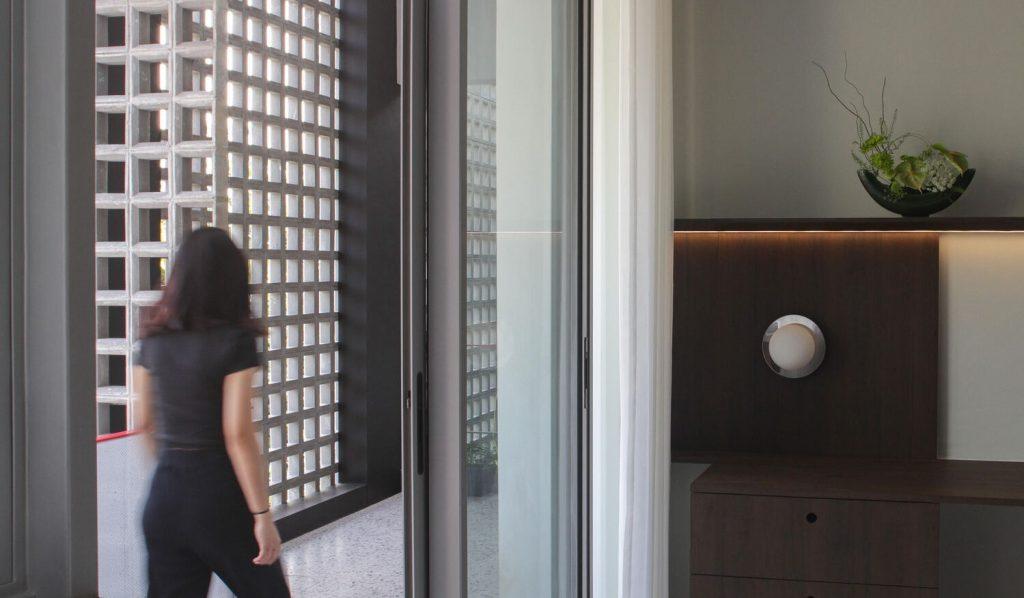TAS 63 House designed by OTONOM

The project was initiated as a small refurbishment project to a thirteen-year-old house’s front yard, façade, and carport that was not carefully built and planned. Some of the most fundamental issues revolved around the carport structural failures that resulted in a tilted carport canopy and columns, the façade deteriorating finishes, unorganized cabling that was developed over the years, and a relatively undefined front yard. Within this limited brief and project area, we saw an opportunity to conduct an extensive series of responses towards the existing: to strip out the meaningless ornamental façade elements, to reinforce the existing structure, and to redefine the new architectural gestures of the house that contrast the preexisting banal developer façade aesthetic.

“An intense response towards limitations on site”
OTONOM
This project located in Waru, Sidoarjo.
Waru is a sub-district in Sidoarjo Regency, East Java Province, Indonesia. This sub-district borders the city of Surabaya, and in this sub-district there is Purabaya Terminal, the largest bus terminal in Indonesia.



Once the ornamental façade elements were stripped out, we were left with the house’s bare structural forms. These were the key points to start the project as they gave us the ability to thoroughly ‘read’ the site, from which a series of bold gestures emerged. A porous concrete screen, made of a thousand 18x18cm concrete breeze blocks, created a new passively-cooled enclosed space in the front part of the house. A canopy and its detached-oversized column liberated the carport space from the structural clutter that was used to limit the parking maneuvers due to the carport’s limited width. A floating bench connected the two existing columns and hung the perforated storage space underneath to organize the outdoor miscellany. The front gate opening details were carefully crafted for hands to ergonomically operate the gate. The railing details were integrated for trailing plants to pass through. A gesture to fully utilize the house balcony through creating a new access connection from the bedroom and demolishing a portion of the balcony that was spatially ineffective.
More projects from OTONOM
There is more to talk about the designer, check out their latest featured projects and profile here.
OTONOM is an office engaged in architecture and all design domains. OTONOM consists of Richo Wirawan and Olivia Imanuela. OTONOM has a background in education and practice experience in Melbourne, Australia and since 2020 began pioneering its umbrella in Indonesia. OTONOM believes that every parameter in a project is an opportunity to change work progressively.
Note: To protect our designers & suppliers community from spam and harassment. Your contact requested will be routed to Buildex.my representative. We will connect you to the representative asap.


